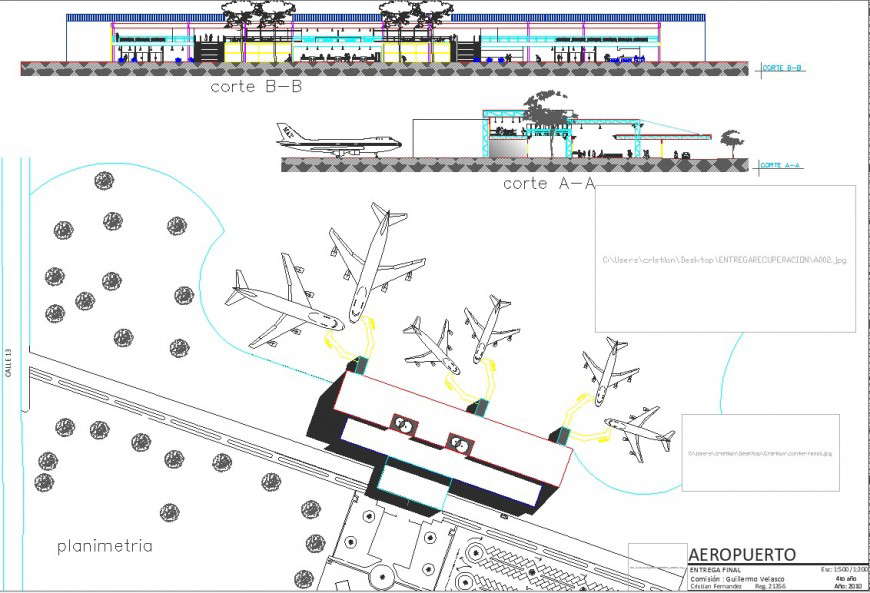Plan , section and elevation detail drawing of airport in dwg file.
Description
Plan , section and elevation detail drawing of airport in dwg file. detail drawing of plan , section , of airport , section a-a’, section b-b’ through the buildings, massing and structure details , with dimensions details.


